Art, design and window displays. A real “Alchemy” in Luxembourg
Mission
Creation, manufacture and installation of a custom-made window sticker
Creation, manufacture and installation of a custom-made window sticker
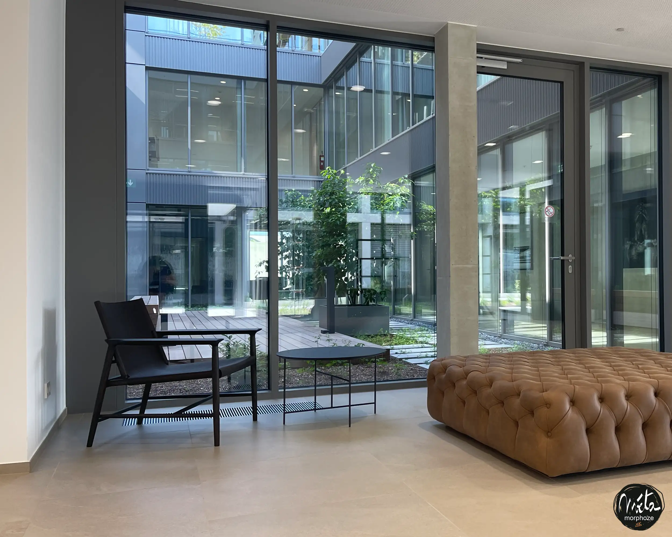
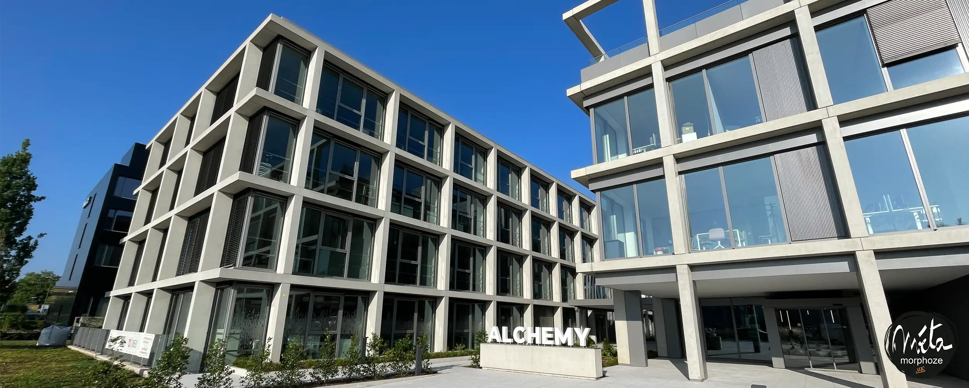
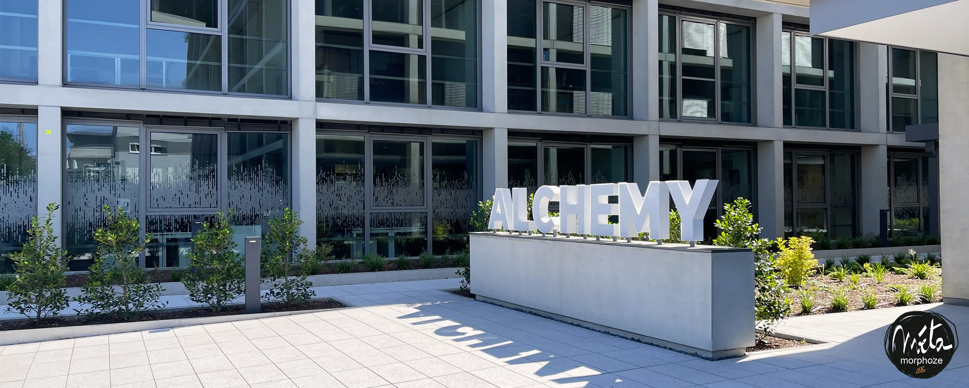
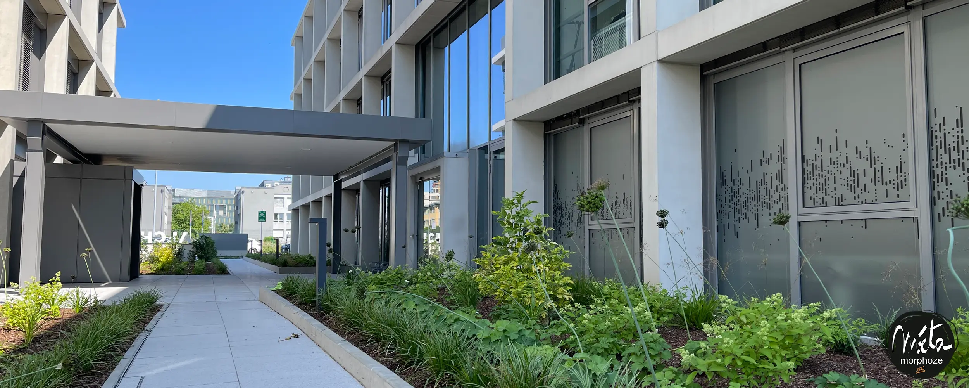
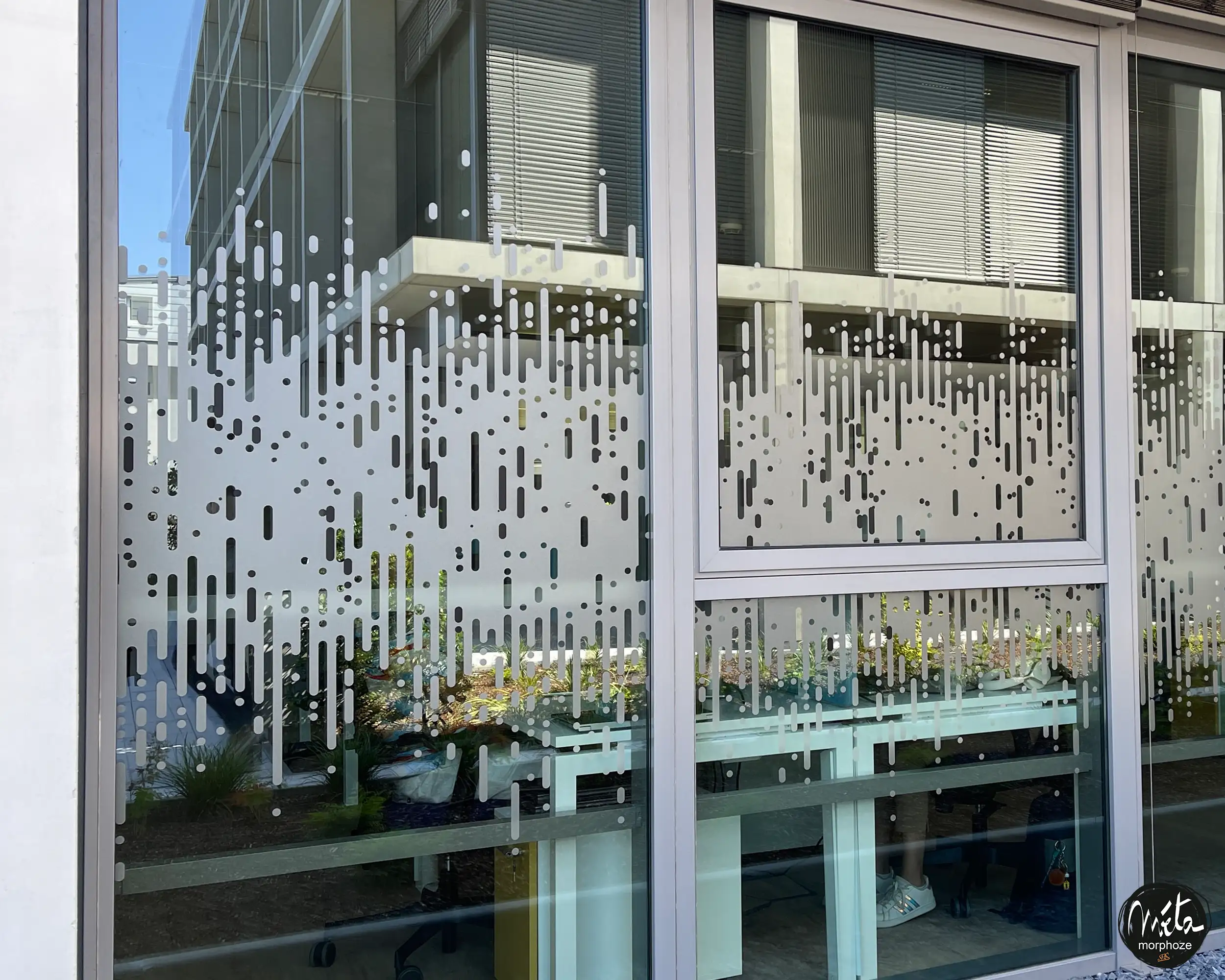
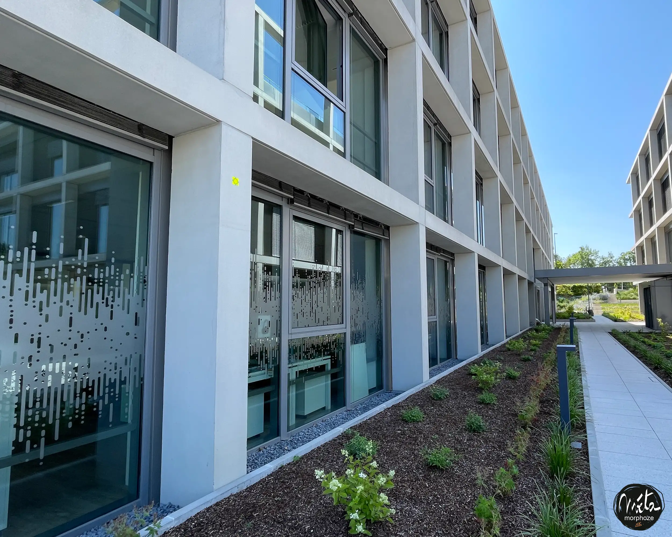
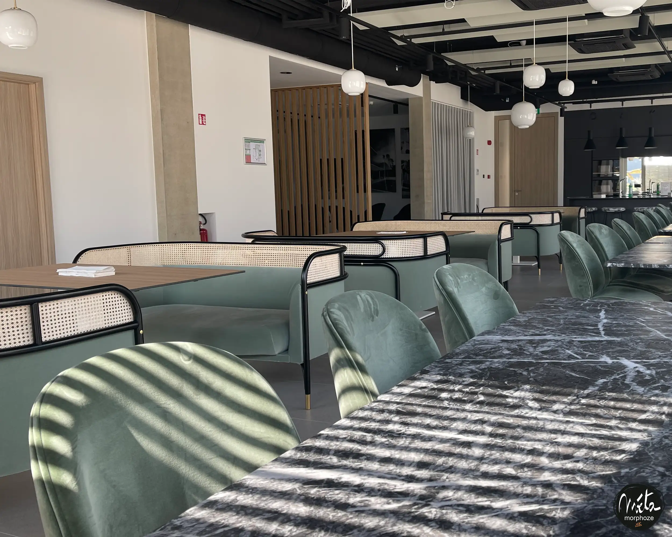
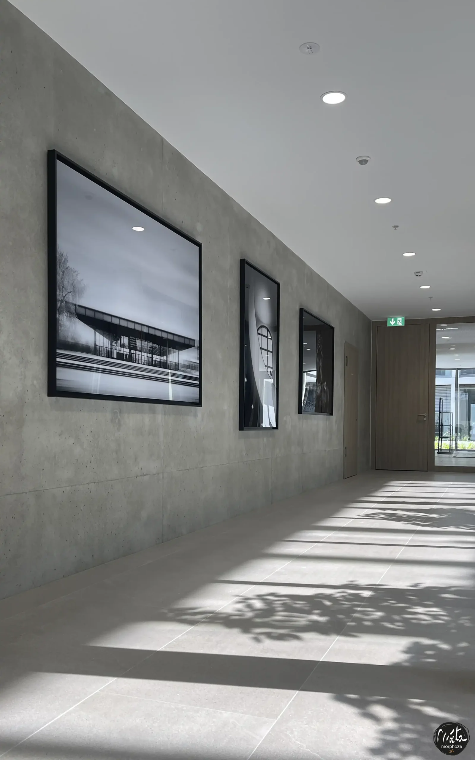
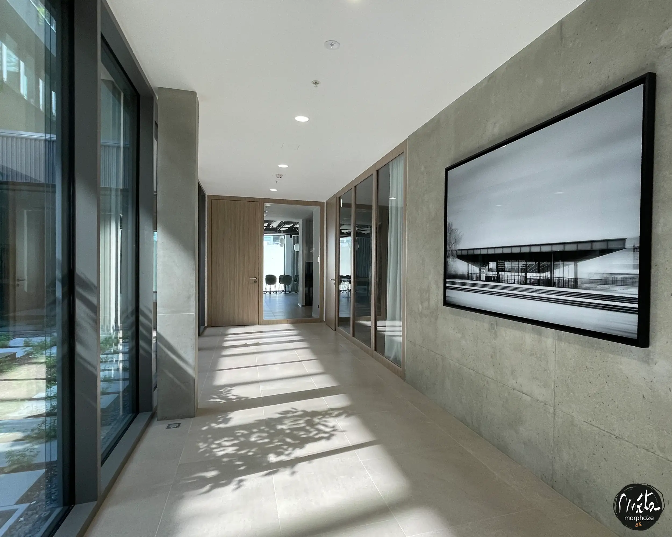
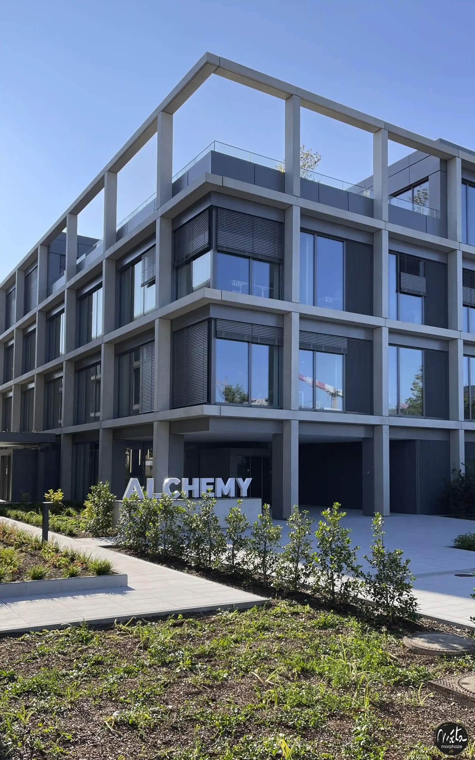
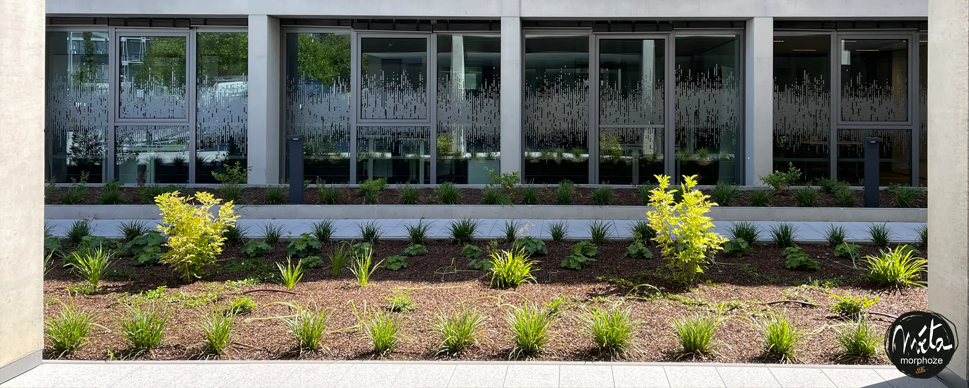
Made of top-quality frosted film, this custom-made creation deploys, from window to glass partition, a visual language inspired by the rhythms of companies – cycles, accelerations, breathing, resumptions – like an eternal restart. Designed to the millimetre to dialogue with a refined interior decoration, in black and white, punctuated by ultra-contemporary furniture, both plant and mineral, it fits into the architecture with a calm evidence. The result: visual comfort and controlled confidentiality for each user, and a redesigned identity of place around a bright and contemporary colour code that signs the points of contact, without weighing down the whole.
The company is a living organism, organized by cycles: projects that are born, expanded, transformed; meetings that bring people together, decisions that orient, productions that unfold; pauses that relieve, resumptions that relaunch. We have chosen to translate these dynamics into a visual writing made up of strata, pulsations and modulations.
This graphic partition crosses the levels and adapts to uses: meeting rooms, concentration bubbles, open spaces, relaxation areas, project spaces. Everywhere, window displays pace without constraining, animate without distracting, structure without visually compartmentalizing.
The premium frosted film we have selected is not just an aesthetic choice: it is a material of light. It filters, diffuses, suppresses glare and ensures the confidentiality necessary for exchanges, without closing in on people. The opalescence of the film takes natural light and redistributes it smoothly, which:
In terms of confidentiality, we mapped the viewing angles and defined an appropriate level of blackout for each partition: seat-height banners to hide documents, increased density at eye level in meeting rooms, graduated “privacy screen” effect in telephone bubbles. The calibrated transparencies let silhouettes and light be read, but freeze the details: conversations, screen content, sensitive documents remain protected.
The interior of Alchemy defends a radical aesthetic : deep black walls and partitions, controlled ceilings and exposed networks, mineral furniture (metal legs, thin tops, reconstituted stones) balanced by structured plant islands . Our window stickers are based on three rules:
The result: the eyes breathe. The window frames structure the field of vision, the furniture covers the floor, the vegetation softens and oxygenates the whole. Space is not spectacular: it is fair.
Beyond the aesthetic signature, window stickers play an operational role. We have developed a modular vocabulary according to the spaces:
The whole constitutes soft signage, embedded in the material, which guarantees orientation, confidentiality rules and visual coherence.
“The rhythms of companies, like an eternal restart.” We made it a narrative thread. On certain spans, the intervals open and close like a breath; on others, they follow denser sequences , comparable to peaks in activity.
From one set to another, the pace evolves: in the morning, the plot widens near the reception cafés; in the middle of the day, it tightens around the production rooms; At the end of the afternoon, it lightens up near the relaxation areas. There is no explicit text: the motif tells.
This non-verbal reading anchors the window in the experience of the teams: everyone, without thinking about it, feels the space, understands the expected posture (concentration, collaboration, relaxation) and finds their place in it.
An intervention that touches on transparency cannot be improvised. Our approach followed five steps:
Each pane of glass is unique ; Every detail counts. On arrival, the eye sees only the obvious : a graphic skin that seems to be born with architecture.
In a largely glass-enclosed environment, confidentiality is not a luxury: it is a condition of trust. We have translated it into ergonomics of the gaze :
For this, the visual thickness of the ground glass varies. We play with the frequency, width and superposition of the frames. Sensitive areas are given a tighter pattern; public areas, an open pace. Confidentiality becomes legible and intuitive.
A quality frosted film, well applied, ages well. We have chosen an anti-UV, anti-scratch (topcoat) and easy-to-clean (microfibres, neutral solutions) reference. The contact areas (handles, edges) are protected by almost invisible transparent varnished threads .
In the event of changing needs, our vector files allow partial replacements without redeploying an entire section of partition: an economic and ecological advantage.
“Remaking the entire identity of the place” did not mean changing course : Alchemy already assumed a powerful minimalism . Our role was to inhabit it, to give it flesh and language. The bright colour code intervenes in supports – not in flat areas.
We have defined an accent (blue, green, coral, yellow) for each level that marks out the key spaces: floor thresholds, room numbers, circulation totems. These touches dialogue with the frosted, create memory landmarks and avoid the anonymizing effect of large monochrome ensembles.
The result is an assumed identity, recognizable in a second: you can recognize Alchemy by its pace.
Alchemy claims a fertile tension between minerality (stones, metals, sharp lines) and vegetal (architectural foliage, aerial containers). Window stickers play the in-between : it mineralizes light with its satin grain, while vegetating the atmosphere with its organic rhythms.
The softened edges of the frosted, the gradual transitions of the wefts evoke growth ; the regularity of the intervals, the structure. The space gains in coherence, without redundancy.
Rather than multiplying decorative objects, window stickers do the job : it takes advantage of the square meters already there (the glazing) to bring meaning, comfort and identity. It’s a sober strategy: little material, a lot of effect.
It also optimizes acoustics indirectly – by encouraging customary postures (closed meetings, dedicated bubbles) and by limiting visual crossings that require unnecessary attention.
Working on a new site involves fine coordination with carpentry, furniture and planning. We have timed the installation after the removal of the lacquered protections and before the final installation of certain elements, to guarantee:
The delivery was accompanied by a maintenance guide, a usage charter (height for affixing displays, compatible adhesives) and rapid training for the maintenance teams.